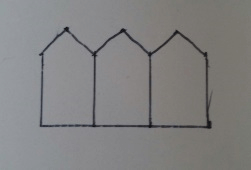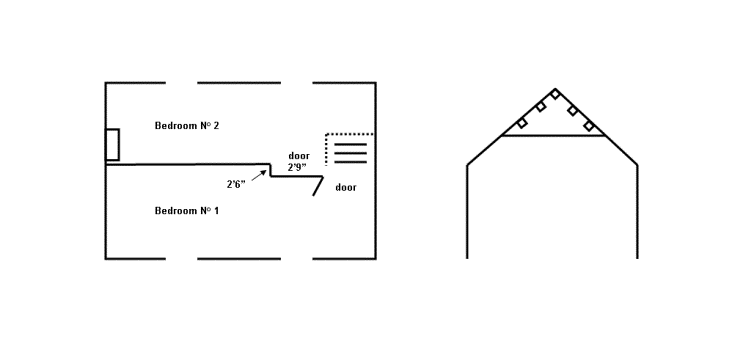9th January 1894
Three front windows had several panes cracked and broken. Woodwork wants repairs. Two windows at the back upstairs had several panes broken and no casement. Stairs and front door to be repaired. New stove grate and old cells filled up within one step of the kitchen flooring and afterwards paved and tiled and the iron bars of the outside of the kitchen window to be removed. Bedroom to be partitioned from fire place to landing to allow two beds in each room. Board ceiling from first beam above wallplate to similar beam on the other side. Report serious nuisances first at the end of lock up which is most glaring and offensive and the second a large quantity of refuse at the end of the bridge nearest the entrance of the factory or Town mill. Owners should have notice forthwith to have same removed.
5th February 1894
Nuisances at end of old lock up still existing.
8th February 1894
Specification for repairs to the old lock up be prepared and consult with the several builders of the Town and bring estimate thereof by next meeting.
5th March 1894
Particulars of work required to be done at the old lock up.
Bedroom
Ceiling
The whole of the ceiling to be match boarded, nine pieces 3 x 3 length, underneath first raisers 3/4 " match, boards tongued and grooved as shown on plans attached.
Partition
To form two bedrooms of 3/4 " match boards with cap centre and bottom piece nailed to floor. One end each piece to be fastened in wall south side at least 6". Two uprights at both angles of partition 3 x 3 to form framing. Two uprights and cap to form framing for door at top of stairs with bedroom. No 1 partition to run 9'4" from the angle by fireplace, return 2'6" then return 2'9". One door as following sketch. Height of partition throughout 8'9" T hinges and thumb latch on door.
Stairs
Ten new treads. Board up side bannister of stairs with 3/4 " match boards, tongued and grooved from bottom of second step to floor following stairs. One door at bottom of stairs to close on bottom step to height of floor. One frame for ditto. Timber 3" x 2 1/2". T hinges and thumb latch.
Kitchen
Window. New bottom sill to window same size as at present. Bottom door of cupboard to be rehinged. Front door to be pieced 18" high from the bottom thus

Fixing stone grate including materials. Corporation to buy the grate. Taking off iron bars on front window and replacing stone.
Chimney
Repairs
White washing
Two bedroom walls only. Kitchen ceiling and two cellars throughout.
Painting and glazing
Bedroom No 1
One iron casement. One window of six panes.
Bedroom No 2
8 panes of glass in window.
Painting dark drab side of stairs, case cupboards, mantelpiece, 2 cellar door, front door also door at bottom of
stairs.
Repainting and re-putting white, the windows throughout. One pane of glass in each cellar.

9th April 1894
Following additional work to be carried out at the old lock up
Ten raisers to steps leading to bedrooms. New corridor latch. Door and frontage colouring. Ceiling varnished.
12th April 1894
Two tenders received.
- £11 by Mr John Breeze, carpenter, Lower Green.
- £12.18.0 by Messrs Brown and Sons.
7th May 1894
Alderman E. Bowen; Councillors G. M. Benbow, William Ashton and S. Meddins, inspected the alterations on Thursday 10th inst and found the whole of the work satisfactorily executed according to specification.
10th May 1894
The Application of Elizabeth Cavell to rent the old lock up at 2/6 per week was accepted.
11th June 1894
| Bill from J. Breeze, carpenter for repairs as per Contract | £11.00.0 |
| Extras as passed by Council | £3.18.9 |
| Total | £14.18.9 |
Recommend rent of old lock up to be collected weekly and key delivered to William Morgan, Cambrian Factory 24th May 1894.
19th November 1895
Serious nuisances reported by old lock up and that the necessary notice be served upon the owners etc.